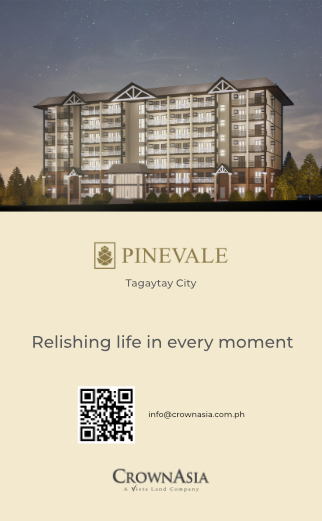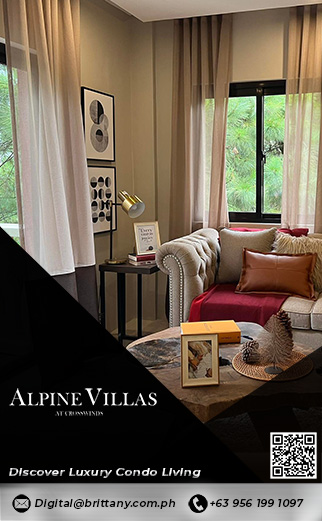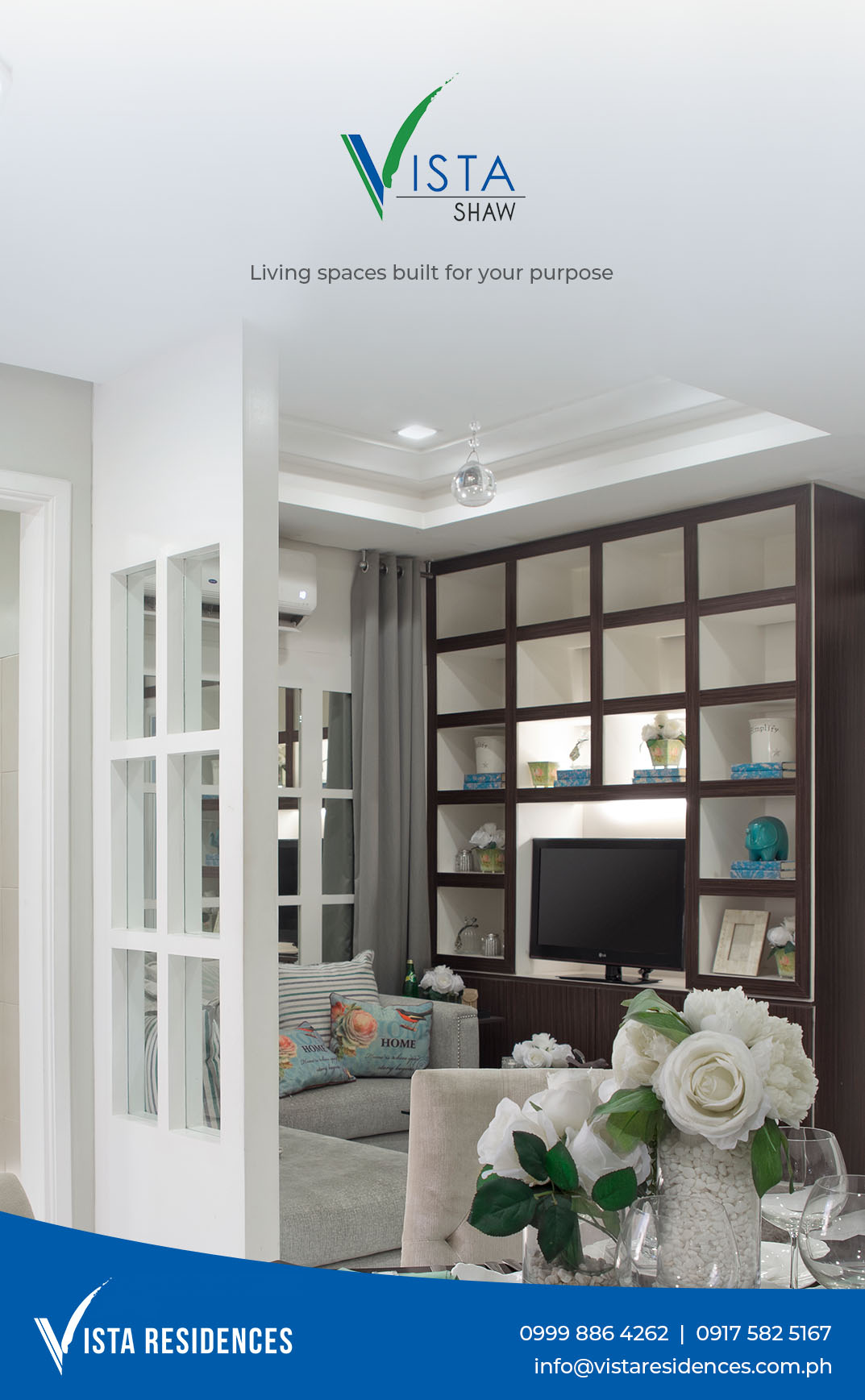The Power of Adaptive Design: Creating Flexible and Future-Proof Homes

Adaptive design is a home construction technique that allows you to use your home’s architecture, layout, and design as flexible assets. You can adapt your home over time to accommodate different family sizes, lifestyles, or stages of life. The adaptive design also makes it easier for aging-in-place seniors to adapt their living space and stay in their homes longer.
This is an approach to home construction that allows for a structure’s future uses to be easily modified. It can also help create more flexible spaces, allowing you to accommodate different needs over time.
This article explores the concept of adaptive design and its significance in creating flexible and future-proof homes.
Definition of Adaptive Design
Adaptive design is a process that allows you to create flexible, future-proof homes with responsive design. The basic principles of adaptive design have been around for decades, but it wasn’t until recent years that we’ve seen them gain popularity in the residential sector.
In traditional home building, the focus is on creating an ideal living space from day one–a space that will remain unchanged throughout its lifetime (or at least until you sell it). With adaptive design, however, there are no assumptions made about how your family will change over time; instead, you begin with an open mind about what kinds of changes might occur in the future so that when those changes do happen–and they always do–you’re prepared for them ahead of time.
Benefits of Adaptive Design in Home Construction
The idea behind adaptive design is to create a home that can easily be adapted or changed, as opposed to having to tear down and build again. This saves time, money, and materials while also reducing environmental impacts.
Adaptive homes are built with easily removable walls or other modular components that can be moved around as needed over time. For example, if you have a guest bedroom now but decide later on that you want another bedroom instead of the guest room, simply moving one wall will give you access to a new space where there was once only one room before! These types of changes allow homeowners more freedom when deciding how they want their spaces set up within their own homes–and also help them save money by avoiding high costs for the renovations.
Key Strategies and Features of Adaptive and Responsive Design
Adaptive design is a strategy that allows homes to evolve with their owners and occupants. It incorporates flexibility to the home’s construction, which makes it easier for families to adjust as their needs change over time.

Modular Construction
Modular construction allows you to build large sections of your home in an off-site factory, then transport them on-site where they are assembled like Lego blocks into one cohesive unit. Modular homes can be built faster than traditional stick-built homes, which means less money spent on labor costs and more time saved waiting for contractors who are often backlogged with projects. They also tend to use fewer materials than traditional stick-built houses because they’re made from pre-fabricated components rather than from site-cut lumber or masonry blocks (which require transporting heavy tools). In addition, modular units come equipped with everything you need right out of the box–from plumbing fixtures and electrical wiring down through flooring materials such as carpeting or linoleum tiles–so there’s no need for additional purchases once you’re ready for move-in day.
Starter Homes
Another strategy is to build a smaller, more affordable house that’s easy to maintain and can be expanded later. This is often called a starter home and is usually less than 2,000 square feet in size. It’s also possible to build a tiny house, which can range from 100-400 square feet depending on how you define them.
Examples of Adaptive Design Homes
Examples of adaptive design homes include:
- A residence with an open floor plan that allows for easy reconfiguration. In this case, the kitchen was designed to be completely modular and can be moved around depending on the needs of each family member (or even guest). When guests come over for dinner, it may be placed closer to where they’ll be sitting so that they’re not far away from food preparation–and if you prefer hosting intimate dinners instead of large parties, then it might move back into another room altogether!
- A home with an open layout where all rooms flow together seamlessly so there isn’t any distinction between living room space versus dining room space versus bedrooms or bathrooms–it’s just one big flowing space where everyone can interact easily without feeling closed off from others’ company by walls or doors.
Incorporating Sustainability of the Adaptive Design
One of the main benefits of adaptive design is its ability to incorporate sustainable features and practices into homes. A home’s energy efficiency can be improved by utilizing energy-efficient systems, materials, and renewable energy sources. These include:
- Energy-efficient lighting fixtures that use LED bulbs or other lighting technologies that consume less electricity than traditional incandescent bulbs. These can also be controlled remotely via smartphone apps so you don’t have to get up from your couch every time you want to turn them off!
- Solar panels can be installed to generate electricity from the sun. This is especially useful in areas where utility companies charge high rates for electricity or do not offer renewable energy sources like solar. A geothermal heat pump can be installed to heat and cool your home without using natural gas or propane, which are more expensive fuels than electricity.
- The home’s water efficiency can be improved by using fixtures that use low-flow faucets and toilets. These are more efficient than traditional ones, which use more water per flush.

Challenges and Considerations in Adaptive Design
Adaptive design is a relatively new concept, and as such it can present some challenges. The most obvious hurdle to overcome is budget; adaptive homes tend to cost more than traditional ones because they require more customization and materials.
There are also building regulations that must be considered when designing an adaptive home. For example, if you’re building an accessible bathroom for someone with mobility issues, you may need to include wider doorways and lower sinks or toilets for them to use them comfortably (and legally).
Adaptive design is a concept that has been around for decades, but its benefits are just now beginning to be realized by the home construction industry. Adaptive design has become an important part of the future of home construction and architecture because it allows builders to create flexible homes that can be easily modified over time. This provides homeowners with greater flexibility, allowing them to grow their space as needs change or unexpected events occur.
A good example of adaptive design can be found in homes built with modular construction techniques: these structures are built off-site by teams working together on a single project simultaneously; once complete, they’re transported from place A (where they were manufactured) straight into place B (your driveway).
In this way, modular homes offer both efficiency and affordability by reducing labor costs while also reducing waste associated with traditional building methods where materials must often be sourced locally rather than purchased in bulk at once from suppliers elsewhere (whereas modular units come preassembled).
This design is a powerful tool for creating homes that are flexible and future-proof. It allows for customization, sustainability, and cost savings in the long run. Adaptive design can also make your home more accessible to people with disabilities or other special needs. This type of construction involves careful planning and consideration so that it doesn’t cause any problems when you decide later on how exactly you want things done.




