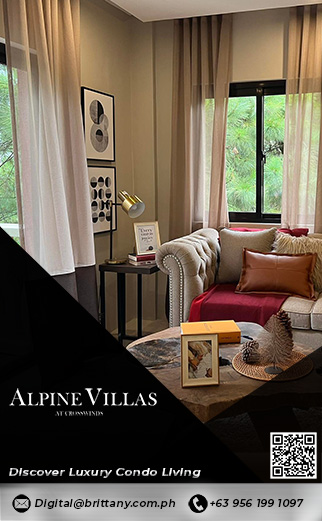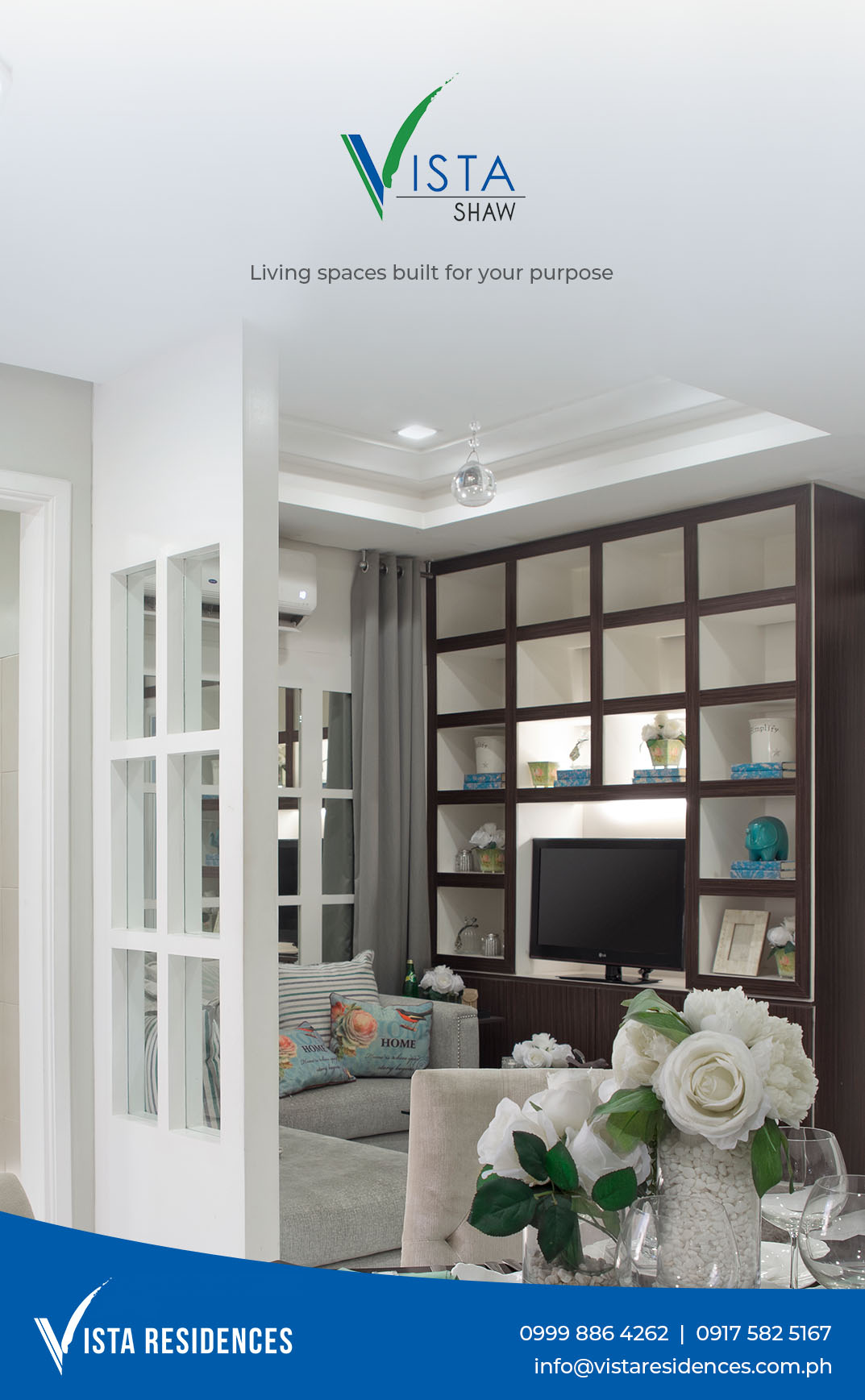House Design Tips To Maximize Space In A Bungalow House

If you live in a small house or bungalow, there are many ways to maximize the space and make it feel large. The key is to use space wisely and keep clutter at bay. Here are some design tips for maximizing your home’s space without over-decorating it.
Maximizing Space In A Small Space
For those who are unfamiliar with the term, a bungalow is a small house that is usually one story high and is known for having a roof that slopes down towards the front of the house. Typically, bungalows are one room wide and two rooms deep.
As you can imagine, maximizing space in a bungalow house can be challenging. However, there are many things that you can do to maximize your space and make sure that you get the most out of your home.
Maximize the use of natural light
In a bungalow, you can maximize the use of natural light by designing your home to bring in as much light as possible. For example, you can use windows to bring in natural light and reflect it using mirrors or indirect lighting.
You should also avoid using dark colors that absorb light. Finally, make sure to install shades on all your windows so that they can be closed during the day to keep out unwanted heat but opened at night when it’s cooler outside.
Explore Open House Plan
Open floor plans are amazing for maximizing space in a small house. They allow you to enjoy the most of your home and make it feel larger than it actually is. Open floor plans are also great for families, as they help create a sense of togetherness and family connectivity that can be lost in more compartmentalized settings.
The idea here is that an open plan allows all members of your household to easily see what everyone else is doing or thinking, which helps strengthen relationships between family members.
An open house plan is also wonderful when entertaining guests, as they let you keep an eye on everything at once and ensure nothing gets missed—a common problem with traditional layouts where one person’s conversation might get drowned out by another group’s activity elsewhere in the house. An open house plan also lets you save the extra cost.
Hidden storage in Living Area
Hidden storage is a great way to sneak in extra space. This can be as simple as a built-in bookshelf, or as complex as a walk-in closet. Hidden storage can also be built into your floor, walls, or ceiling.
When thinking about hidden storage options for your bungalow home design, you want to consider how much room you have available and what items you need to store. For example, if you already have enough closets but would like more shelving for books or knickknacks around the house then building in some custom cabinets may be an option for you.

Build up, not out
Another you should do when designing your bungalow is to decide how much space you want to maximize. If it’s possible, try to make the most of every inch of your home. One way you can do this is by using built-ins and maximizing the space above and below your head.
The second thing you should do is think about the space above your couch in addition to the height of ceilings in other rooms. This may sound odd at first, but there are many different ways that adding a little height can help enhance a room’s overall aesthetic appeal. For example, having shelving units on top of cabinets will not only provide extra storage space but also give an otherwise plain wall some sign personality while also making it look taller than it really is.
Functionality over style
You should also always prioritize functionality over style. Functionality is the most important principle in home design, and it’s what makes your housework for you. If a space is not designed with functionality first, it can end up feeling cramped and awkward.
If you’re trying to find ways to maximize the space in your bungalow, it may be helpful to look at some examples of how other people have done so successfully. These are some examples of spaces that aren’t designed with functionality in mind:
A small kitchen with an island that takes up half of the available floor space (instead of having a dining table or island located adjacent).
A large living room where there isn’t any seating except one couch that faces away from all windows (you’d want more seats facing windows).
A bedroom without enough closet space (or even clothing rack systems) because “closets are only for clothes”.
Built-in Storages
Built-ins are a great way to add storage to your home. They can be used for anything from books, collectibles, and other items you want to display in your home, to equipment such as a desk or TV which needs a place to live.
They can also be used for kitchen items like a microwave or toaster oven. You can find a lot of inspirations for built-in storage design ideas intended to save space on the internet on your phone’s browser. Some Facebook and email groups share unique ideas on how to maximize built-ins.
When choosing where you would like your built-in cabinets or furniture pieces installed make sure that they’re practical and functional when deciding on where they will go. The last thing you want is something that’s going unused because it’s in the wrong spot.

Small houses look big when properly designed.
There are plenty of ways to make your small home seem bigger than it is. You can try to build up instead of out, keeping things simple and using natural light. It’s important to use open floor plans and hidden storage solutions, as well as built-ins that are both functional and stylish.
With these techniques, you can turn even the smallest space into something truly spectacular.
House Design Ideas for a Bungalow House
While small homes are notoriously challenging to decorate, there are plenty of steps you can take to make the most of your space. A few key strategies for house design include maximizing natural light, using built-ins for storage, and creating an open floor plan that makes use of every inch of your home.
When it comes down to it, though, you’ll be happiest with a well-designed home if you let go of any preconceptions about what constitutes a small house and focus instead on functionality and comfort. So go ahead—take those tips and put them into practice.




